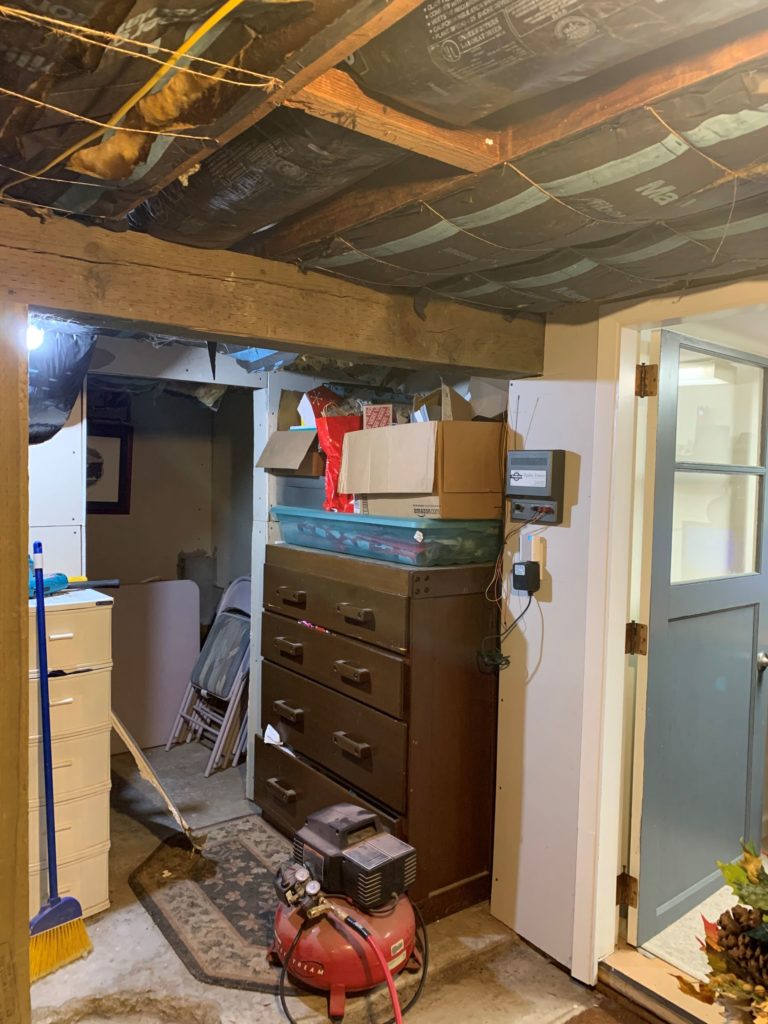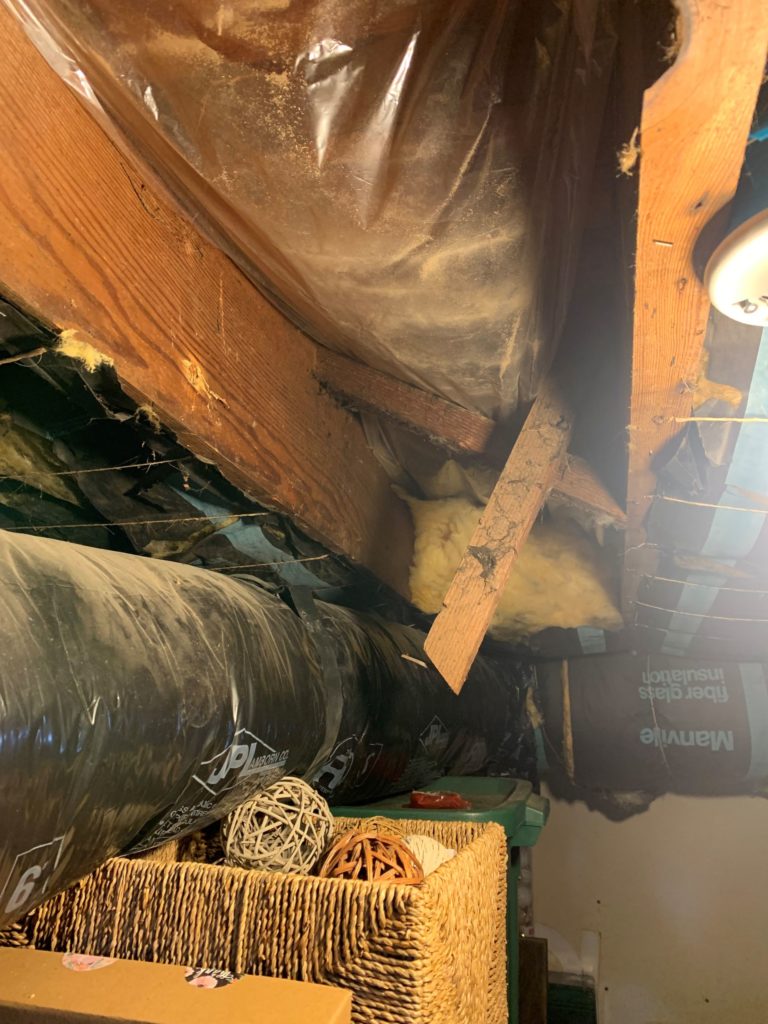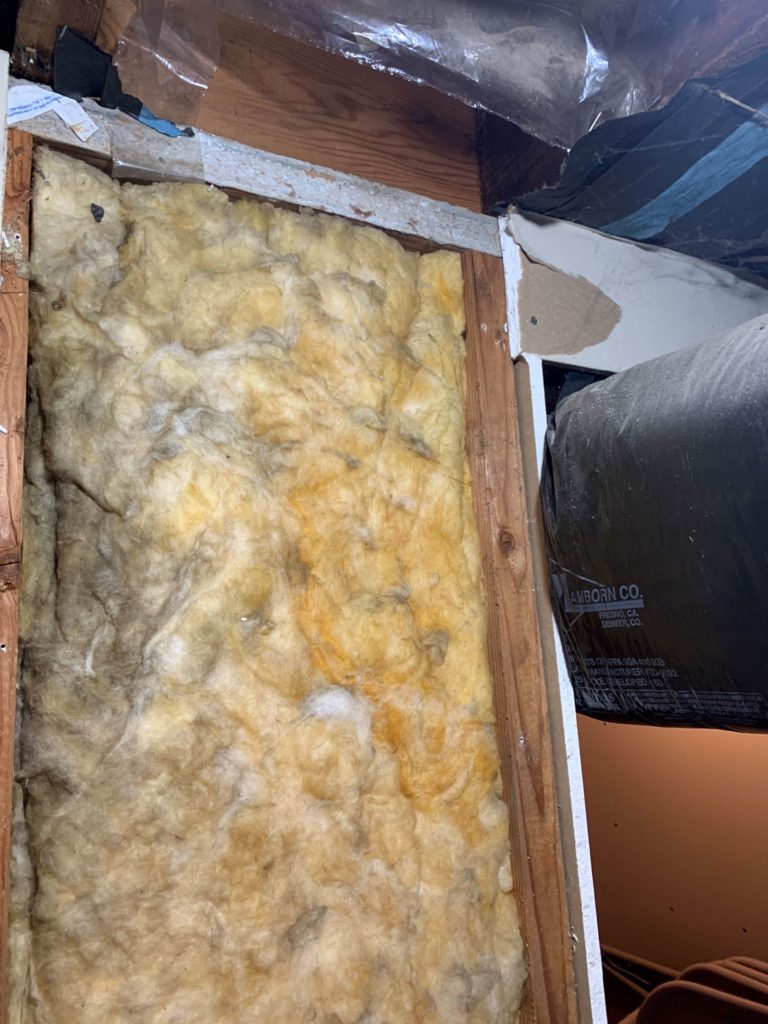I decided to take MLK day off. Everybody else in my house had it as a holiday and my account had it off too. I really I would be marking time in order to preserve some carry-over time off that I need to spend before April. I really needed the time off, I had been going three long weekends straight without much rest.
One of the projects that I have had on my agenda was to move the HVAC ducts into the floor joist bay. It was part of my space preparation for the wine cellar. But also, every since my I have built my office, it has become an unconscious limbo to get there. I can’t say how many times I have smacked into it because I wasn’t directly focused on where I was walking. Fortunately, it was a flexi-duct.
In total, I think the project took my son and me about five hours to complete. It was mostly spending time together and me teaching. I didn’t necessarily need the help. Without him, it may have taken me an hour or two more but it is something I need to do. The result is phenomenal, I can’t wait to do the next one.

To start out, I stapled the string that runs perpendicular to the joists. The string provides some additional support for the bats in the joist bay. I wanted to do this because I was going to cut the string on the bay that I was removing the insulation and after fifty years, some of the staples are a little dodgy.
Once the insulation was removed I was pleased to see that the joists were 2x10s. Since the entire floor has been done, I have never seen the framing before. This gave me the minimum amount of compression where the duct needed to run between the joist bay and cross beams.
There were a couple of things I didn’t expect. One was that the floor joist had some bridging. Only one of the two members was actually connected. Had I known it was there, I would have only removed insulation to that point and used that to place to begin the decent to the trunk duct. It is something to watch for when I do the next one. I don’t want to be removing a bunch of structural members because it makes my project look better. But since only one has been connected for the last fifty years, I figure the decision was already made and I used the pieces to block the bottom of the joist and provide some additional support.


The second thing I didn’t expect is that I was going to run the duct through the joist space into the future wine cellar space. I didn’t realize that the joists were terminated and that there was a rim joist. I couldn’t exactly cut a 10″ hole in a 2×10 so that meant that I had to re-route the duct through the wall. It is not where I wanted it but I will take solace that it no longer runs through the door way where it has been the entire time I have lived here.
My exploratory work has told me that my initial plan for the wine cellar will have to be modified. I have some structural members that I did not anticipate but that is OK because I can’t be happier with the results of this work. I will figure it out later, when I get there.
End Your Programming Routine: When you do things like this, you wonder why you have lived with them for so long. I spent $50 in materials, some of it I didn’t use but bought because it was icy and I didn’t want to make another trip tot the hardware store. Plus, I have more ducts to do, having some options make sense. Not only does it look better and the space more usable but the feeble lighting does a better job illuminating too.
Recent Comments