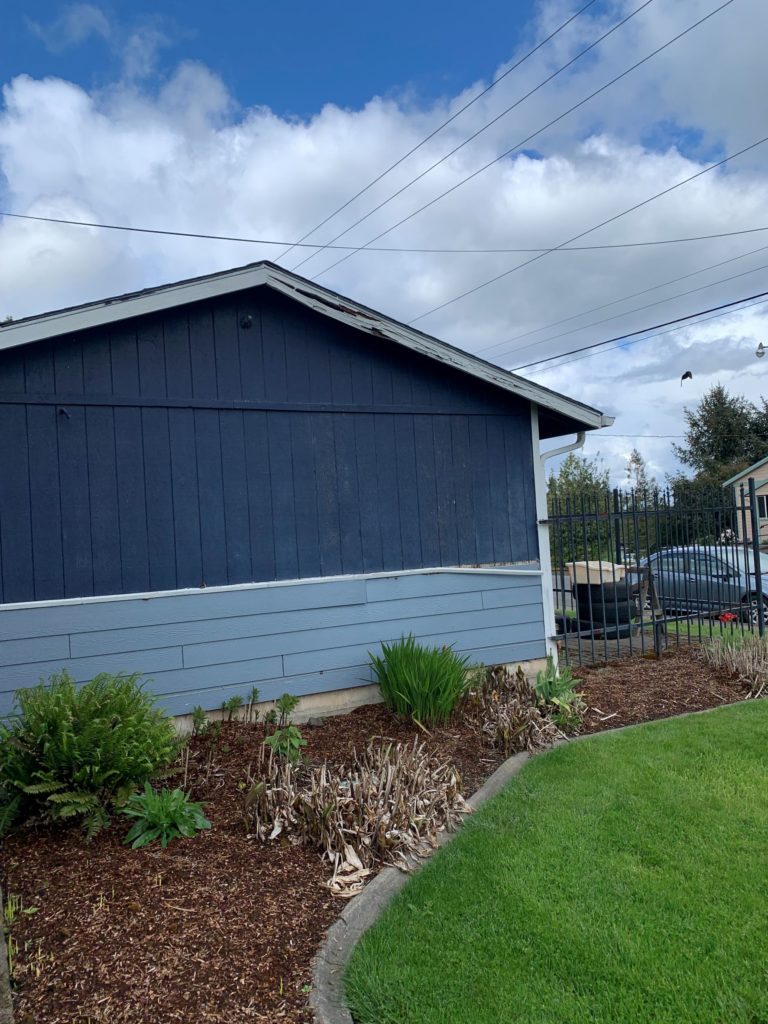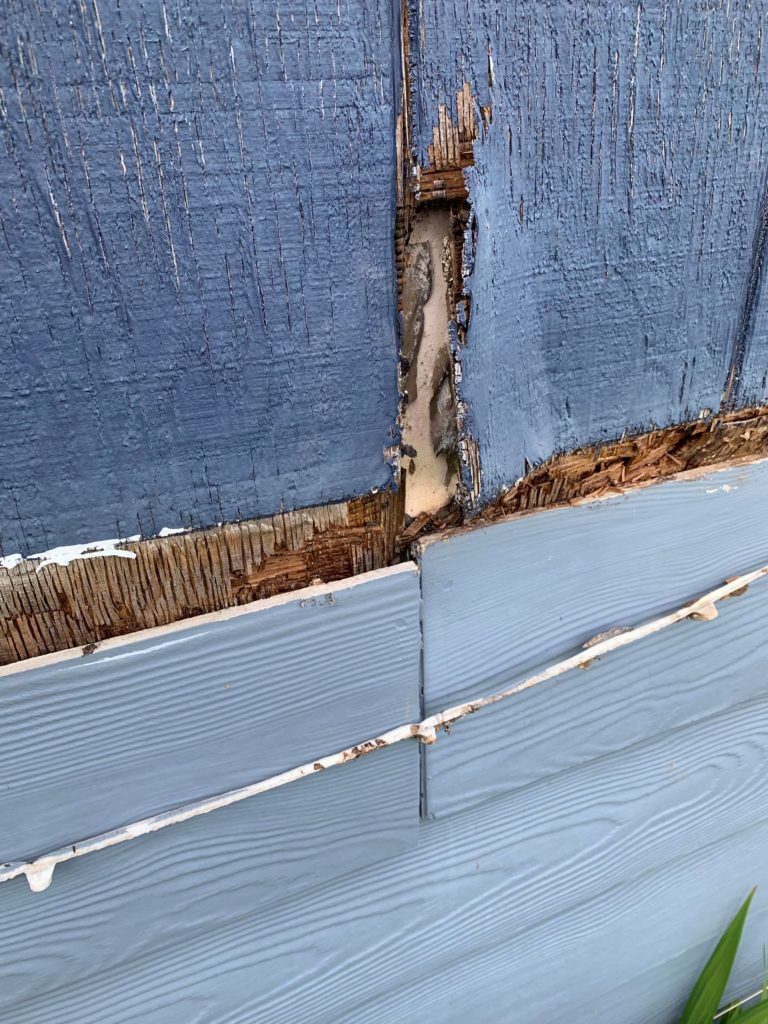Do you know why I am skeptical about all of those makeover shows on TV? It is pretty easy to make something look better but have be done poorly or improperly. There have been a number cosmetic improvements made to my house that did not have sound building practice implemented. This one is a continuation of my apartment remodel I talked about in 2020.
This leads me to my summer project. I have a major problem with my siding on the garage and it looks a lot like what lead me to a summer rebuilding the cottage. I guess we will see when I get into it.


The first problem is visible on the left. The facia is rotting to pieces. I cant claim that I didn’t know about this. In fact, I saw signs of the problem before the house was painted in 2016. They of course painted right over it and didn’t say a word. This one I cant really claim is an improper technique but a failed material since I can only assume the pair were applied at the same time and have the same exposure.
My biggest challenge with this part of the project is going to be how to attach the facia again. I can only assume that it is nailed through the decking at the edge since there are only two attachment points sticking out of the structure, at the ridge and at where it meets the side facia. This may mean a roof job as well, it wouldn’t hurt but we will see.
The far more insidious problem is the one on the right. From what I know, this garage was built in the late 1990s. The pictures we have of the house, the band of lap siding was added by the previous owner (not the one that built the garage) as an attempt to spiff up the place. They only owned the house around a year and he claimed that he got interested in airplanes so this wasn’t a flip. But let’s be honest, T1-11 was an inappropriate siding choice for a Victorian.
The construction detail problem may not be evident from the picture but I will cut to the chase. The Hardiplank was applied over the T1-11. That bead of caulk hanging down was on top of the edge. That was the single line of defense for water getting behind the lap siding. Once water got behind the siding, it was trapped.
I suppose the good news is that it lasted at least 17 years. The other good news is that this is the last place I have to deal with this problem. This detail has failed everywhere else on my house, my apartment and the garden shed. The bad news is I really don’t know the extent of the damage. So even thought I knew about this weakness I think good advice is don’t go looking for problems that you don’t want to deal with.
Also worth noting since we are talking about good practice is if that detail was sufficiently protected (as in an eve or overhang) it would have never failed. The two sides of the garage look rock solid because they don’t have the same exposure to wetness as the face that I am showing.
Another thing that you can see from the picture is that there is drywall behind the panel. Interesting… this may be a code requirement. I notice that on the inside of the garage, there is drywall on the exterior that is facing the house. I am sure that the intent of this is as a fire barrier between the two structures. However, I find it curious that the exterior wall perpendicular to the house also has it. I think what is worse is wet drywall is a sponge for water. I am concerned about structural damage.
End Your Programming Routine: Now you can see why I am not going to work on the fence. The fence needs to be done and quickly. This one also definitely needs to be done, but I can use the warmer and drier months to do it. I also want details that I would never get from a contractor like back priming all of the siding that replaces it. I want proper flashing and I want to solve this problem permanently. I hate to say it but hiring it out will get me another 17 years or less.








Recent Comments