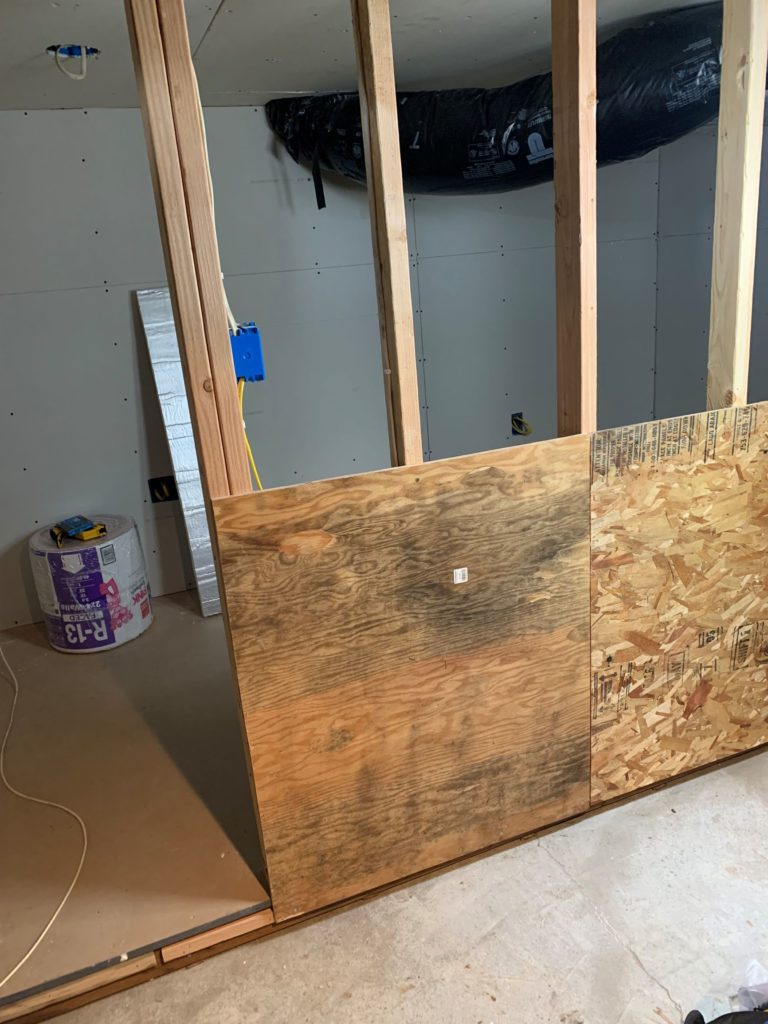Today is the last day that I am going to be able to see inside the office space without going inside. All of the insulating and drywall has been done on the other three walls. It is going to go pretty quickly because it is actually the simplest wall as well. It is exactly 8′ long and only has three protrusions to fit.

I thought that I would take a look at my hours estimate and break down where things are at.
| Act | Est | Complete | Description | |||
| 2 | 4 | X | clear out holiday area | |||
| 2 | 2 | X | remove west floor system, cleanup | |||
| 4 | 2 | X | remove drywall | |||
| 4 | 4 | X | install interior sheeting | |||
| 8 | 8 | X | build floor | |||
| 4 | 8 | X | frame east wall | |||
| 4 | 8 | X | frame west wall | |||
| 3.5 | 8 | X | frame south wall | |||
| 4 | 8 | X | frame north wall | |||
| 8.5 | 8 | electrical | ||||
| 8.5 | 8 | insulation | ||||
| 13 | 8 | interior drywall | ||||
| 8 | paint | |||||
| 2 | 8 | exterior drywall | ||||
| 2 | 8 | install door | ||||
| 69.5 | 100 |
If I were to hazard a guess, I would say that things are on track to finish right around the total estimate. What isn’t as accurate is the distribution of tasks within the breakdown. I think that there are some reasons that I will talk about now.
First, I finished framing in about half of the time. I attribute that largely to buying a framing nailer. I can do all of that by hand and I nailed the platform by hand, but there was a significant savings when I started using the new tool.
From what remains, insulation will be done in two hours or so. I still need to terminate all of the electrical. If I were to guess, I would say that is going to be 4-6 hours. The drywall I way underestimated. The out of level floor and walls plus all of the box cuts has taken a lot of fitting to make work. I still have all of the finishing to do as well, which I know is going to take some time. I would guess that I am 8-16 hours remaining.
Hopefully, you can say that I have learned from this to make better estimates in the future. If this were an actual bid, I would have spent more time breaking down the tasks and applying an extra contingency factor to compensate for unknowns. Maybe something like this.
| Est | Category | Description | |||
| 4 | Prep | clear out holiday area | |||
| 2 | remove west floor system, cleanup | ||||
| 2 | remove south side drywall | ||||
| 4 | install sheeting | ||||
| 8 | Framing | build floor | |||
| 8 | frame east wall | ||||
| 8 | frame west wall | ||||
| 8 | frame south wall | ||||
| 8 | frame north wall | ||||
| 6 | electrical | rough electrical | |||
| 6 | finish | ||||
| Prep | 10 | ||||
| Framing | 48 | ||||
| electrical | 15 |
Hopefully, when you do this enough, you start to develop a proportion of scale. Something like Prep 10%, Framing 25%, Electrical 15%, Finishing 50%. That is when you start to develop a skillset of ‘this feels like a two week job’. From there, you can start to make assumptions based on one element.
Too often people either don’t know what to do or don’t put the effort into breaking down all of the small tasks (like me). I just threw the numbers out based on what seem like an arbitrary guess like I could do this on a Saturday. So, I didn’t spend the time to break down the tasks very well. But I am not getting paid for this, I just wanted a rough breakdown of how long I was going to need to work on the project.
End Your Programming Routine: It feels good to be back in the saddle, almost too good. I would definitely rather be working on this project than what I am supposed to be doing for my job. It seems like that siren song keeps pulling at me. For now, I can afford to dream about what could have been different and live vicariously through my projects. I would definitely recommend tracking your time if you are ever interested in learning how to make accurate estimates.
Recent Comments