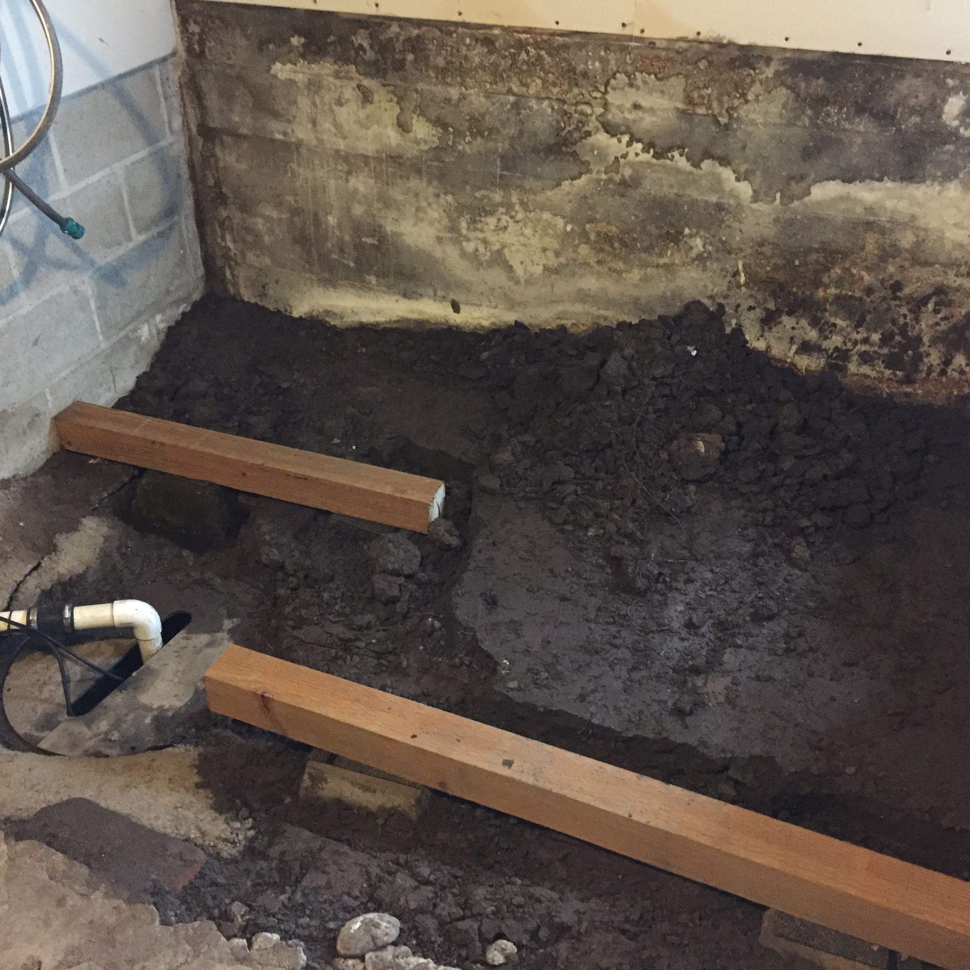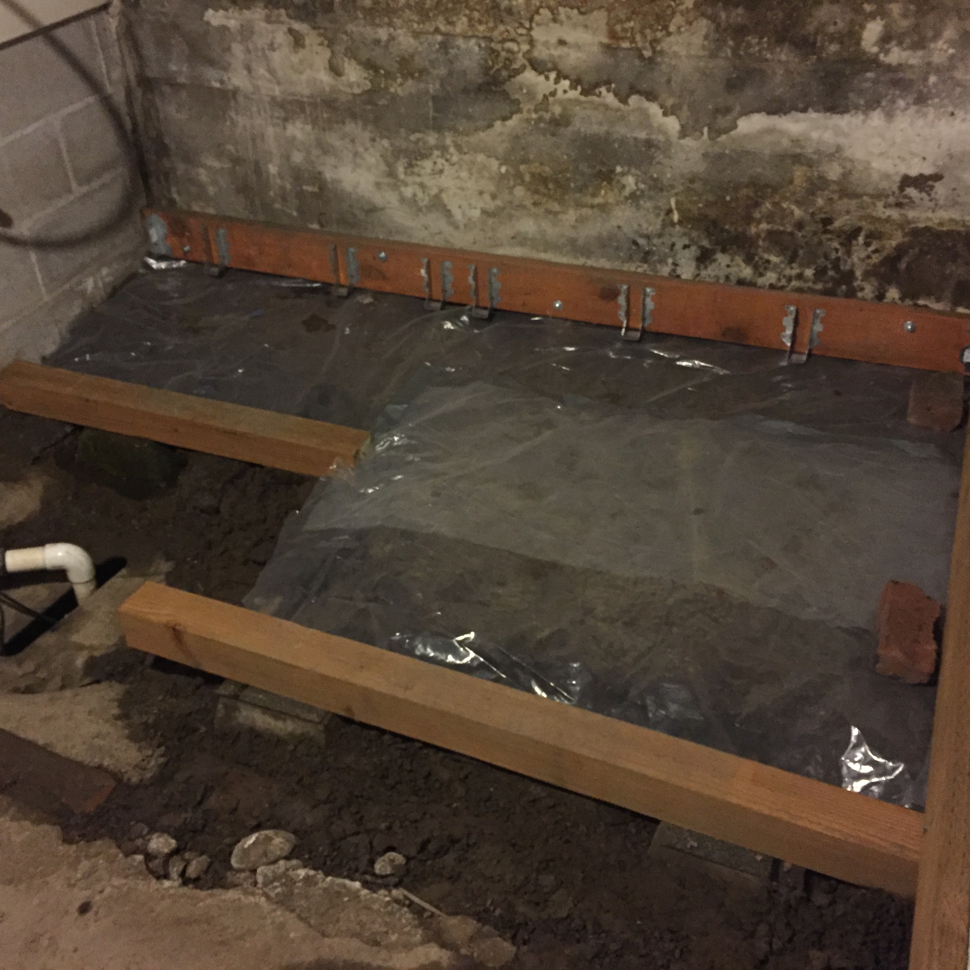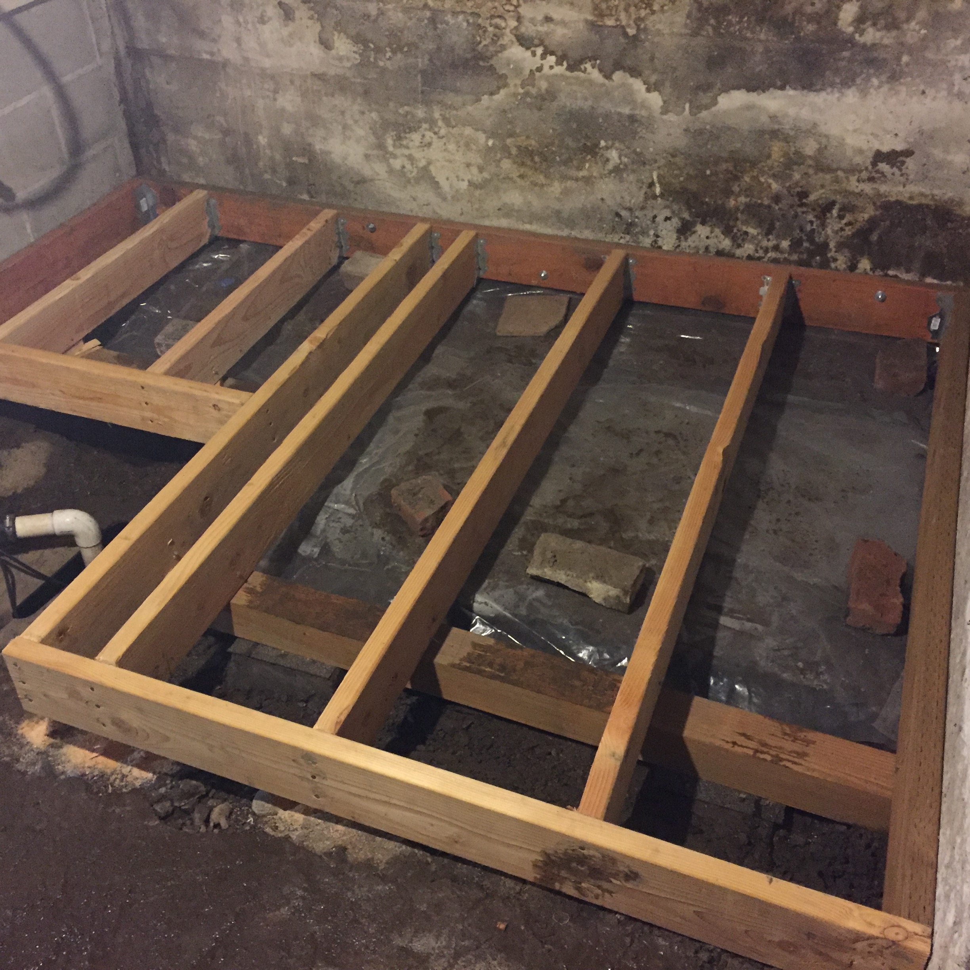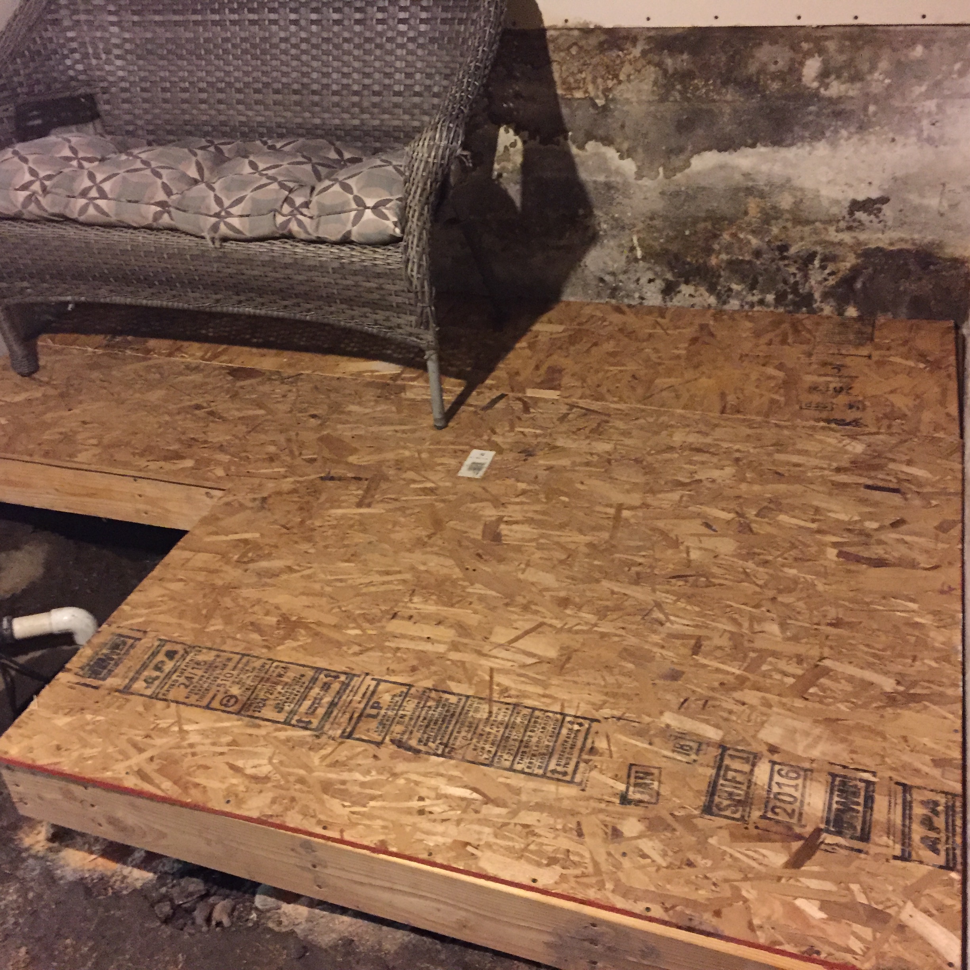January 9, 2005 was the move in date. We had gone through the home inspection and there were spaces under the house that were open dirt. The home inspector recommended covering with plastic to prevent unnecessary moisture in the house. In the back of my mind, I thought I could use that space for something useful besides wet, plastic covered mud hole. Fast forward eleven years; a new platform for an eventual washer and dryer.

A solid and level foundation makes the whole project much easier
Four wheelbarrow loads of dirt later, I was ready to start building.

After the ledger and vapor barrier
After the layout was done, it was time to bust out the hammer drill, level and chalk line.

Framing is complete
There were some compromises to make because the concrete was not square with about on inch of run out.

Ready for use
If you look real carefully, the subfloor does not line up with the joist. But it is plenty fine for its purpose. It wasn’t worth scribing the fit. To really prep for the washer and dryer, electrical, plumbing and venting will have to be done. For now, it gives good storage space.




Recent Comments